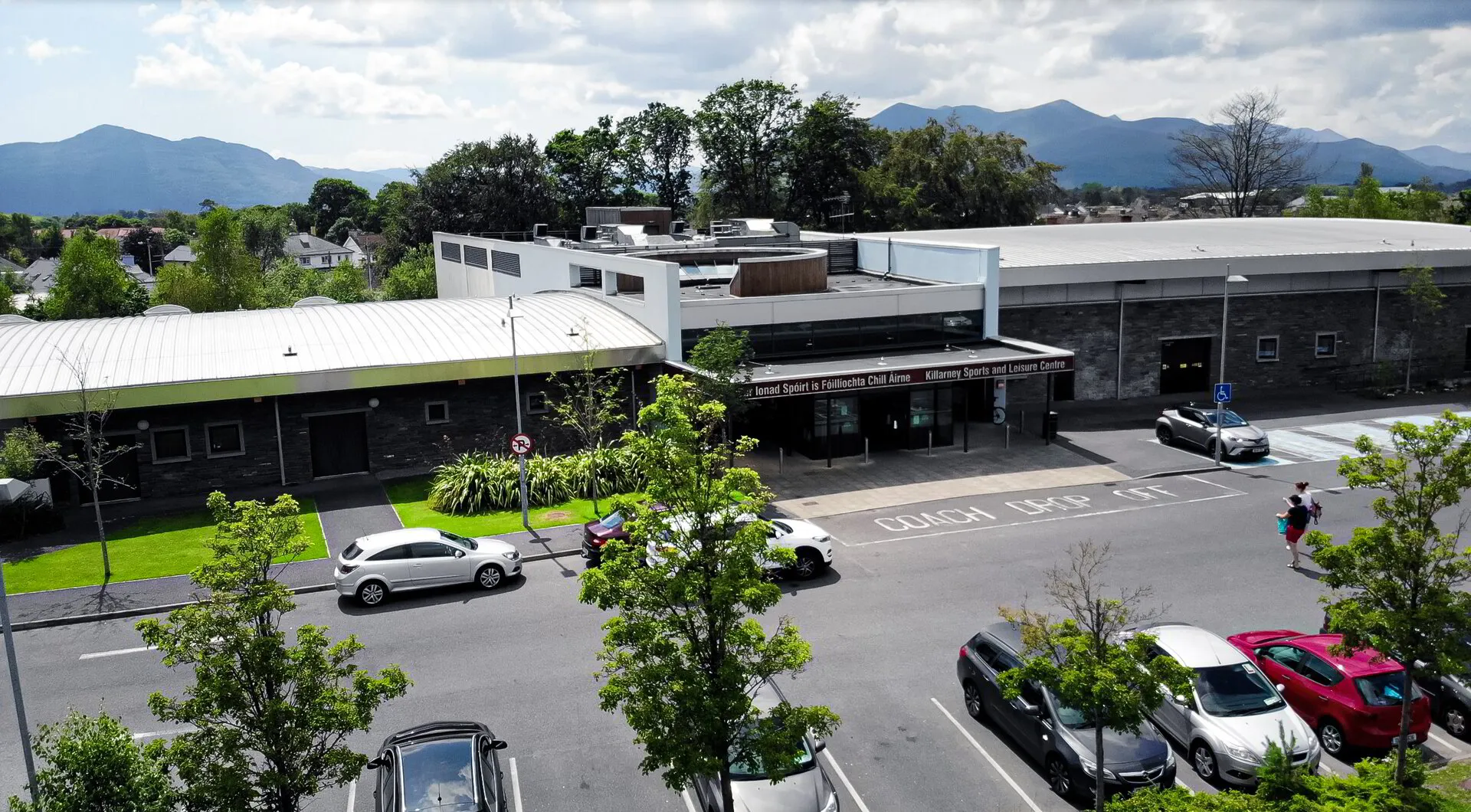About Us
KILLARNEY SPORTS AND LEISURE ACCESSIBILITY
Killarney Sports and Leisure Club is a public facility, catering for all levels of ability. In order to make your visit more enjoyable we have the following facilities available to you:
Parking
- Dedicated Disabled Parking spaces are clearly marked and signposted in close proximity to the main entrance.
Reception Area
- The entrance to the Leisure centre is clearly marked and identified
- A hearing enhancement system (induction loop,) is provided in the building including the appropriate signage to indicate the system is available
- There is a lift provided right behind the reception area to make the access to our ground floor comfortable and easy. All instructions within the lift are audio and brailed
Changing Facilities
- Individual Toilet/changing facilities are available for all disabled persons - accessible changing room, in an appropriate location and distance from the pool. All fully equipped with Pull cord alarm system.
Pool Environment
- 25m Pool fully equipped with Hoist for easy access for people with mobility impairments
- Individual Toilet/changing facilities are available for all disabled persons - accessible changing room, in an appropriate location and distance from the pool
- There are clearly identifiable lockers that are allocated to people with a disability. They are appropriately located at certain locations around the changing room.
FACILITIES AT KILLARNEY
The Killarney Sports & Leisure Centre is made up of three main elements, the pool hall, a link building and a sports hall.
The pool hall has three swimming pools and a changing area on the lower ground floor.
The main pool is a five-lane pool measuring 25m x 10.5m, this pool is 1m deep at the shallow end and 1.5m deep at the deep end. The learner pool is 8.5m x 7m, with the depth ranging from 0.6m to 0.9m. The circular toddler pool is 3.5m in diameter and located at the shallow end of the learner pool.
Other pool facilities are located on the upper ground floor of the pool hall. There is a multi-purpose room, toilet facilities and a balcony area with a seating capacity for 100 people overlooking the swimming pools.
The upper ground floor of the link building is the main point of entry to the leisure centre. The reception area, a gymnasium with a floor area of 325m2, an aerobics studio with a floor area of 85 m2 and offices are located on the upper ground floor of the link building.
The lower ground floor of the link building contains the health suite, two treatment rooms and the changing areas for the gym and the sports hall. The health suite consists of a spa room, a steam room, a sauna and showers.
The sports hall measures 33 metres by 31 metres with a basketball court suitable for international basketball games. It is fitted with a retractable seating system that has a capacity for 484 people.
The sports hall is also suitable for smaller events as the sports hall can be divided into two individual areas for a variety of sporting events.
On the upper floor of the sports hall there are toilet facilities and a balcony area overlooking the sports hall.

